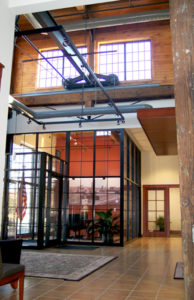The Foundry at Franklin Square – Syracuse, New York

Developer/Owners: MacKnight Architects, LLP, Franklin Properties, LLC Architect: MacKnight
Architects, LLP Contractor: MCK Building Associates
Project Budget: $6,000,000
Floor Area: 44,500 s.f.
Completion date: 2006
The Foundry the former Bradley & Sons Foundry is located in the original heart of the industrial area of Syracuse, New York. The building was staged for demolition due to its deteriorated condition. A development team including MacKnight Architects was assembled to finance, renovate and lease out the building. The building was renovated into Class “A” offices including the accounting firm of Testone, Marshall & Discenza, LLC and Mass Mutual Insurance. The character of the building was retained on the exterior and the interior, with heavy structural wood members and iron works left exposed. Two Gantry cranes are displayed over the two story lobby and the open office area. The design of the interiors reflect the aesthetic of the original building with the introduction of heavy steel members, stained wood trim and the use of rich materials and colors. The design is an exciting design solution that merges the past and the present.